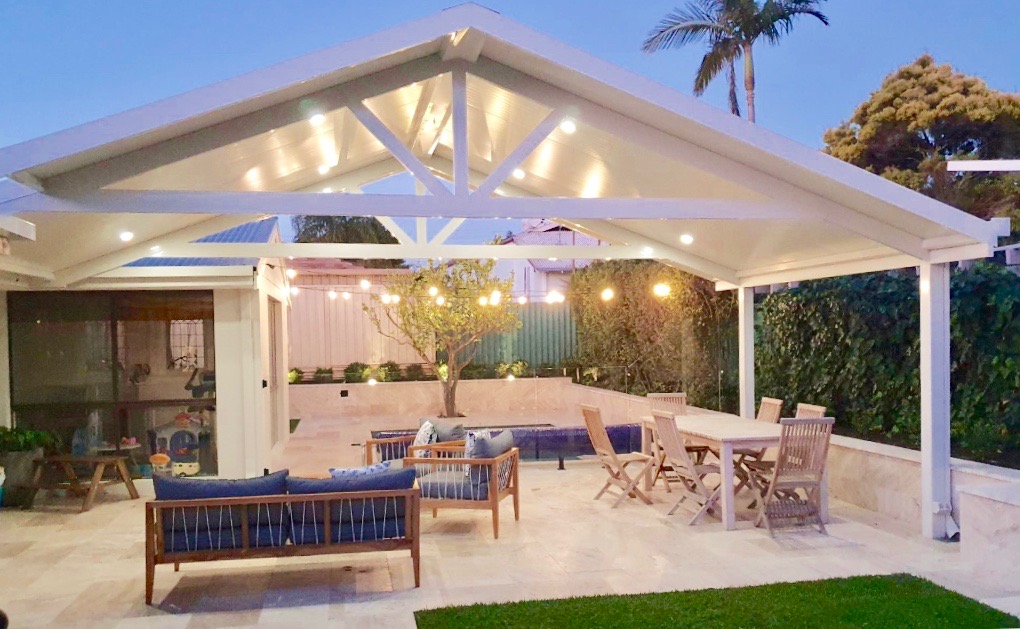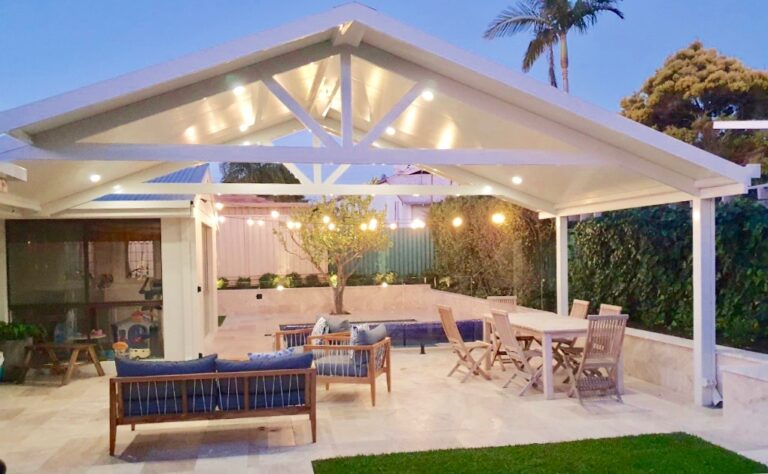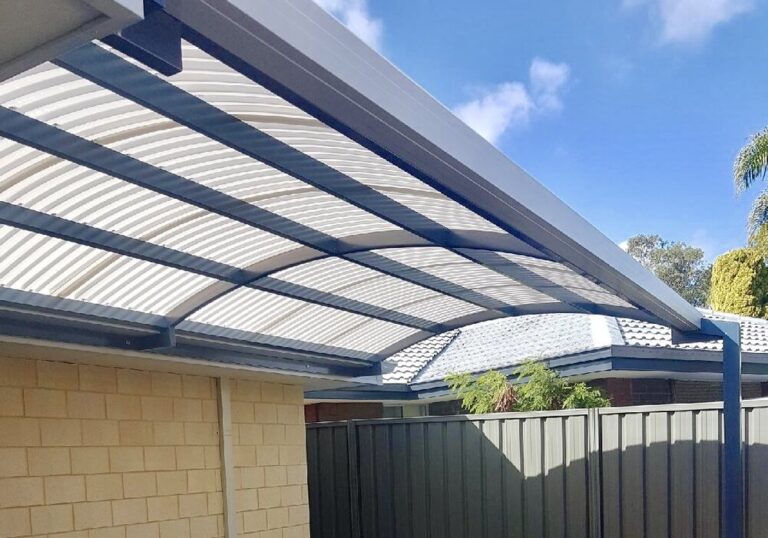The perfect patio should be a seamless, functional extension of your home, designed to embrace outdoor living and enjoy Perth’s sunny climate. Whether you’re entertaining friends, enjoying family time, or unwinding with a good book and a drink, the right patio enhances these moments and expands your living space. With Perth’s year-round outdoor lifestyle, a well-designed patio isn’t just a luxury, it’s a smart investment that brings value to your home.
In this guide, we’ll walk you through everything you need to know about choosing the perfect patio in Perth, including:
- Perth Patio Design
- Best Patio Materials
- Planning considerations
- Council approvals
- Cost
- Building and maintenance
- Frequently asked questions
Beyond creating a stylish and functional space, adding a patio to your home comes with a range of practical benefits. From increasing property value to providing much-needed shade during Perth’s hot summers, here’s why it’s worth considering.
Why a patio is a great addition in Perth
Adding a patio to your Perth home isn’t just about creating an outdoor space; it’s an investment in your lifestyle, comfort, and property value. Whether you’re after a peaceful retreat or a vibrant entertainment hub, the right patio can transform how you enjoy your home. Here are some key benefits:
- Expand Your Living Space: A patio extends your indoor living area, giving you a versatile outdoor space to relax, dine, or entertain.
- Increase Property Value: A well-designed patio boosts curb appeal and adds resale value, making it a worthwhile investment.
- Entertain Outdoors: Enjoy Perth’s beautiful weather with an alfresco dining area, BBQ space, or outdoor lounge.
- Sun and Heat Protection: The right patio design offers shade and cooling benefits, making your space more comfortable year-round.
- Enhance Your Home’s Aesthetic: From sleek modern finishes to natural timber looks, a patio can seamlessly complement your home’s style and layout.
With so many patio designs and materials available, the first step in choosing the right one is understanding how you plan to use the space. Are you looking for a quiet oasis, a family-friendly retreat, or an entertainer’s paradise? Once you define your patio’s purpose, selecting the right materials and design elements becomes much easier.
Let’s explore the different types of patios and design options to help you create the perfect outdoor space.
Patio Designs: Types of Patios for Perth Homes
Choosing the right patio design is essential for creating a comfortable, functional outdoor space that complements your home while withstanding Perth’s environment. Here are some popular patio styles to consider:
Gable patios
Gable patios are a popular choice for Perth homeowners due to their stylish pitched roof design, which not only enhances the look of an outdoor space but also provides excellent airflow and natural light. Their high, sloping roof creates an open and spacious feel, making them ideal for large outdoor entertaining areas where ventilation and comfort are key.
Features of Gable Patios:
- Pitched Roof Design: The inverted “V” shape allows hot air to rise and escape, keeping the area cooler.
- Increased Ceiling Height: Creates a more open and airy space, adding to the overall aesthetic appeal.
- Excellent Weather Protection: Provides shade from the sun and allows rainwater to run off efficiently.
- Versatile Installation: Can be built as a freestanding structure or attached to an existing home.
Ideal Uses for Gable Patios:
- Outdoor Entertaining: The spacious and well-ventilated design makes it perfect for hosting gatherings.
- Expanding Living Areas: Seamlessly connects indoor and outdoor spaces for year-round use.
- Family-Friendly Spaces: Provides a comfortable, shaded area for kids to play or relax outdoors.
Gable patios offer both functionality and visual appeal, making them a great addition for Perth homes. Whether you want a stylish entertainment space or a practical outdoor retreat, this design delivers comfort and durability.
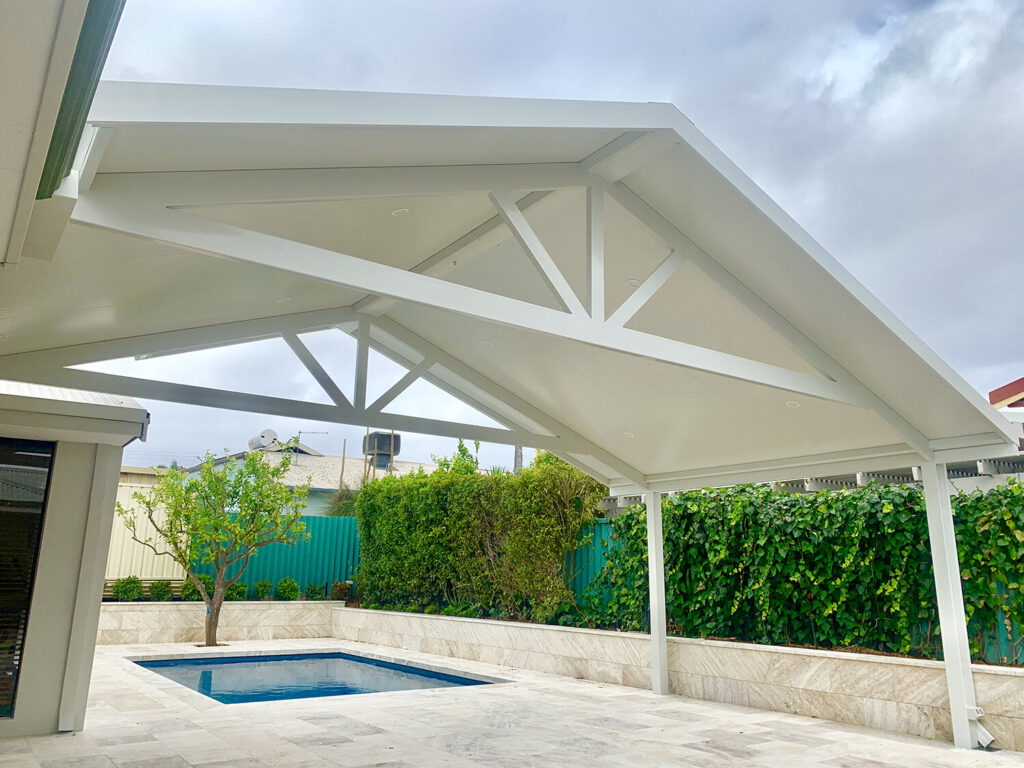
Flat Patios
Flat roof patios provide a seamless outdoor extension. Their clean, modern design complements a wide range of home designs, including both contemporary and traditional properties. With a simple, level roofline, flat patios provide a functional outdoor space without overpowering the aesthetics of your home.
Features of Flat Patios:
- Minimalist Roof Design: A sleek, level roofline that integrates seamlessly with existing structures.
- Cost-Effective Construction: Requires fewer materials and less structural complexity, making it a budget-friendly option.
- Flexible Design Options: Can be attached to a home, freestanding, or incorporated into a larger outdoor area.
- Weather Protection: Provides ample shade and shelter from the elements, making outdoor areas more comfortable year-round.
Ideal Uses for Flat Patios:
- Outdoor Dining Areas: A perfect spot for alfresco meals, offering shade and shelter.
- Extended Living Spaces: Creates a seamless transition between indoor and outdoor areas, enhancing usability.
- Compact Yards or Courtyards: A great choice for smaller spaces where a simple, low-profile design is preferred.
Flat patios offer a practical and stylish solution for Perth homes, delivering both functionality and aesthetic appeal. Whether you want a covered outdoor dining space or a simple yet effective patio extension, this design provides year-round comfort and usability.
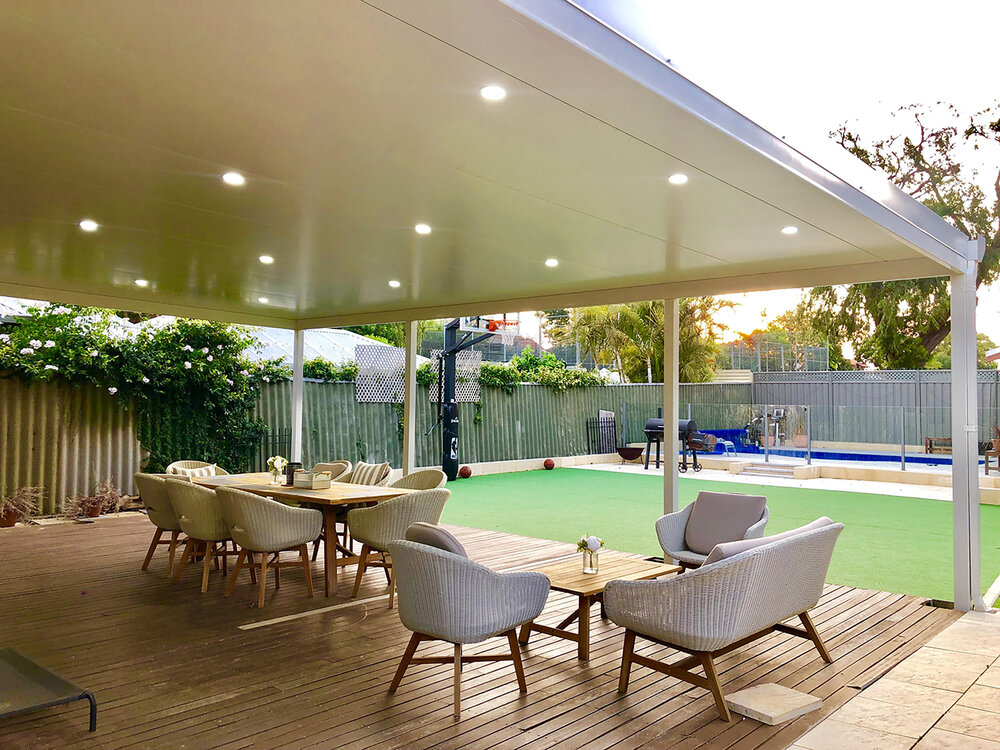
Dome and Curved Patios
Dome and curved patios offer a sleek and modern design that adds a touch of architectural interest to any Perth home. Their smooth, rounded roofline not only enhances the aesthetic appeal of your outdoor space but also improves airflow and provides excellent weather protection. With their ability to maximise natural light while offering shade, these patios create a comfortable and inviting outdoor environment.
Features of Dome & Curved Patios:
- Elegant, Rounded Roof Design: Adds a modern and visually striking element to your outdoor space.
- Enhanced Airflow & Ventilation: The curved shape promotes better air circulation, keeping your outdoor space cooler.
- Increased Natural Light: The design allows light to filter through while still providing ample shade.
- Durable & Weather-Resistant: Designed to withstand Perth’s climate, offering protection from both sun and rain.
Ideal Uses for Dome & Curved Patios:
- Outdoor Entertainment Areas: A stylish and functional setting for gatherings, BBQs, and relaxation.
- Poolside Shade Structures: Complements pools and spa areas by providing shaded lounging spaces.
- Contemporary Outdoor Designs: Perfect for homeowners looking to add a modern touch to their outdoor living space.
Dome and curved patios are an excellent choice for those wanting a blend of style and practicality. Their unique design enhances both function and aesthetics, making them a standout feature in any Perth backyard.
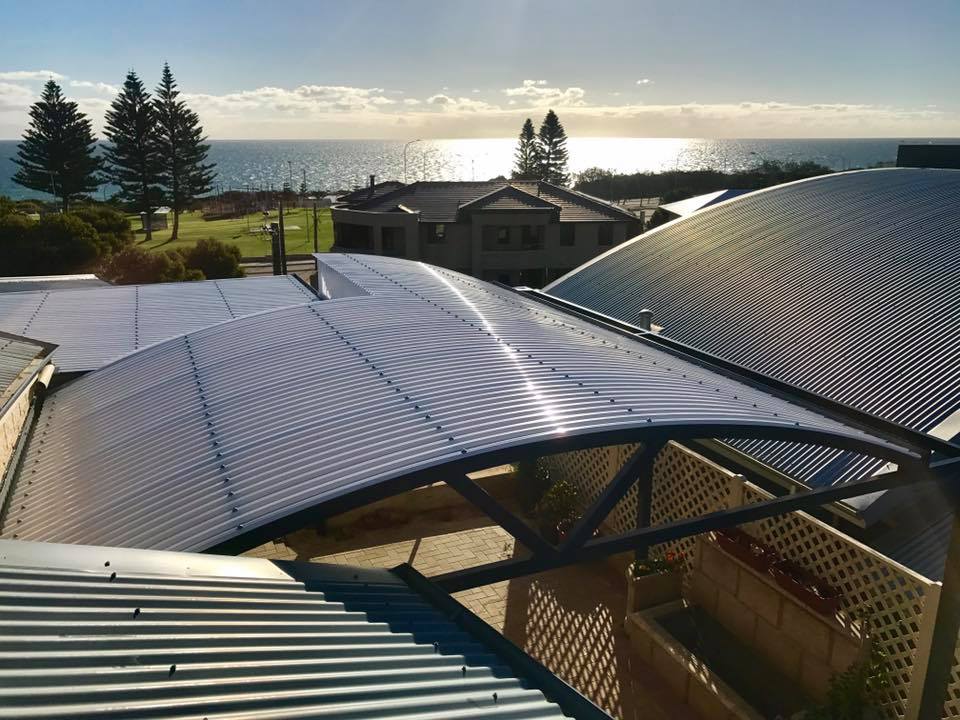
Skillion Patios
Skillion patios are a contemporary design option for Perth homeowners seeking a stylish yet functional outdoor space. Defined by their single, sloping roof, their minimalist design offers excellent water drainage, sun protection, and optimal airflow. Their angled structure provides flexibility in positioning, ensuring shade and airflow throughout the day.
Features of Skillion Patios:
- Single, Sloped Roof Design: A streamlined and modern look that enhances contemporary architecture.
- Excellent Water Drainage: The angled roof prevents water pooling, making it ideal for Perth’s wet and dry seasons.
- Customisable Sun Protection: The roof pitch can be adjusted to control shade and sunlight exposure.
- Versatile Installation: Can be freestanding or attached to an existing structure, depending on your space.
Ideal Uses for Skillion Patios:
- Compact & Narrow Spaces: Perfect for side yards, courtyards, or smaller outdoor areas.
- Modern Home Extensions: Complements contemporary architectural styles with its sleek, minimalist look.
- Carports & Utility Areas: The angled design offers effective shelter for vehicles and storage spaces.
Skillion patios are a great choice for homeowners who want a functional and stylish patio that adapts to different spaces and weather conditions. Their clean lines and practical design make them a seamless extension of any Perth backyard.
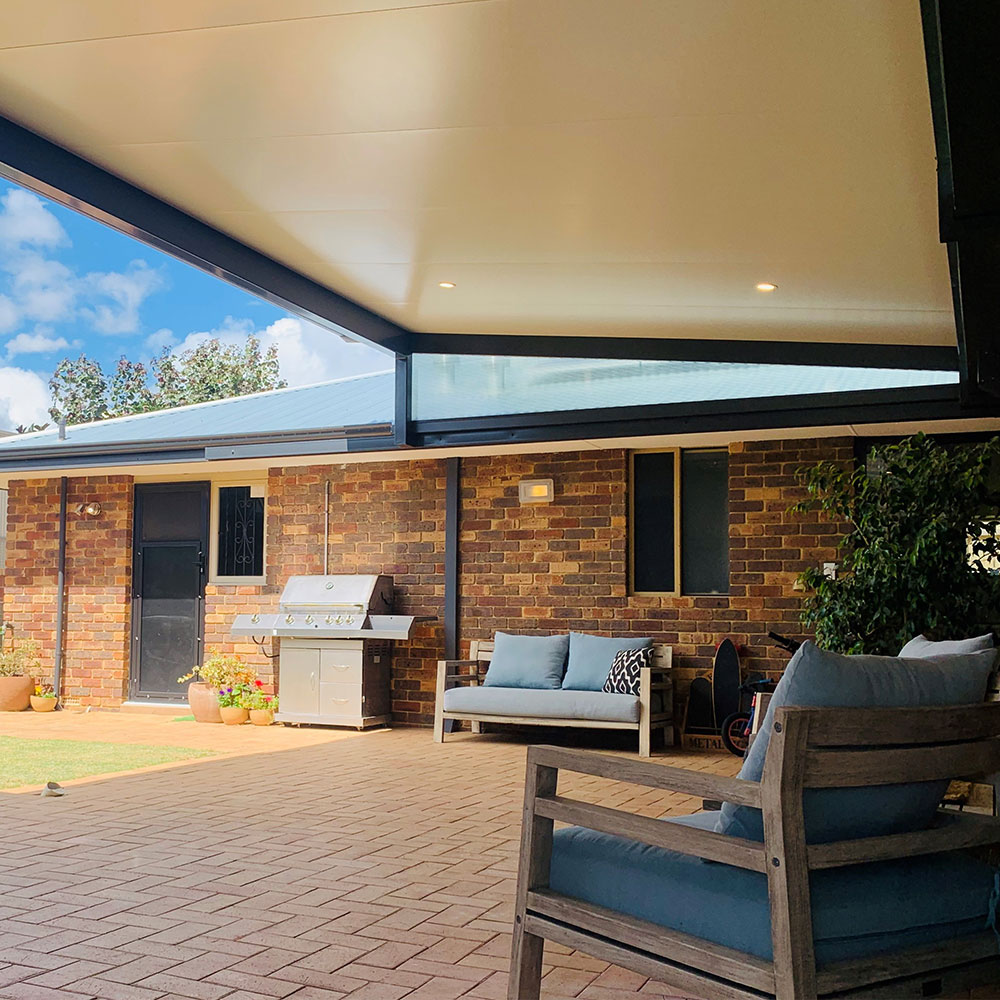
Pyramid Patios
Pyramid patios offer an elegant, four-sided sloping roof design that provides excellent stability and a symmetrical, high-end look. Their structure allows for even weight distribution, making them highly durable and well-suited to withstand various weather conditions. The pitched roof also promotes airflow, keeping the space cooler during Perth’s hot summers.
Features of Pyramid Patios:
- Four-Sided Sloping Roof: Offers a balanced, aesthetically pleasing design.
- Superior Stability and Durability: Even weight distribution enhances structural strength.
- Improved Ventilation: The elevated design allows hot air to rise and escape, keeping the area cooler.
- Versatile Installation: Can be freestanding or integrated with an existing structure.
Ideal Uses for Pyramid Patios:
- Outdoor Entertaining Areas: Creates a stylish and shaded space for hosting guests.
- Standalone Garden Features: Works beautifully as a centrepiece in larger backyards.
- Resort-Style Alfresco Areas: Complements pools, spas, and landscaped gardens with a luxurious feel.
Pyramid patios a timeless and functional choice for any Perth home. Whether you’re looking for a shaded retreat or an eye-catching outdoor feature, this design combines style and practicality.
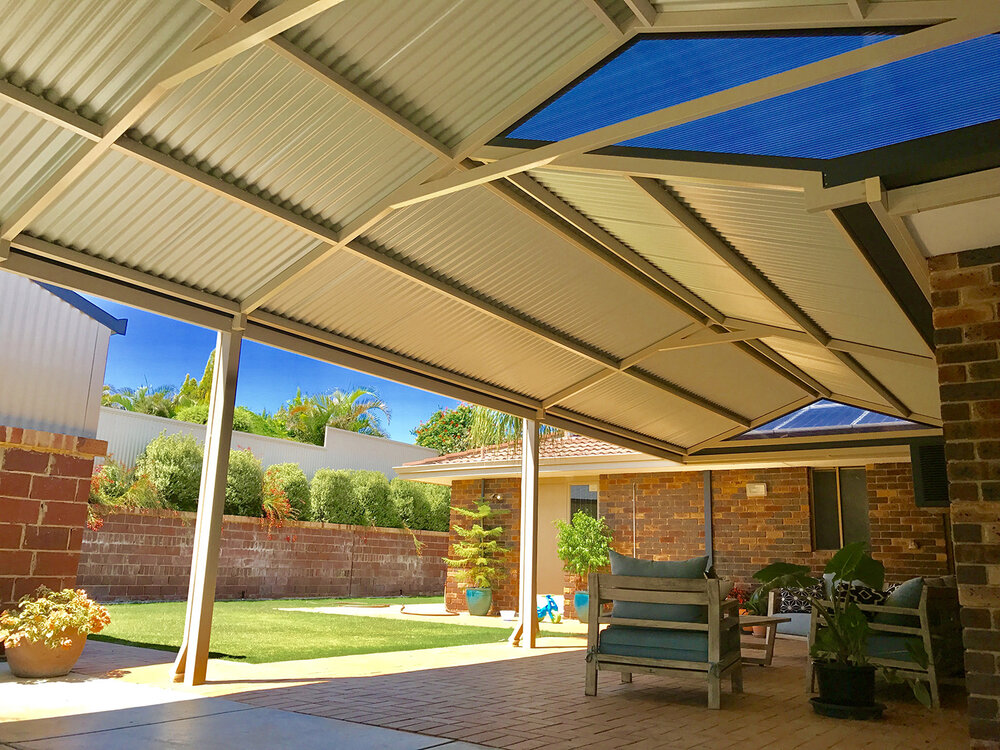
What’s the difference between pergolas and verandahs?
There are many outdoor structures designed to enhance your outdoor living space, each serving a unique purpose. Understanding their differences between a pergola, patio, and verandah can help you choose the right patio for your home.
A patio extends your indoor living space, creating a seamless transition to the outdoors. A pergola, on the other hand, is designed to enhance your connection with nature. This open structure features vertical posts supporting cross beams or a lattice-style roof, providing partial shade while allowing airflow and natural light. Pergolas are often freestanding and separate from the home, with no solid roof.
In contrast, a verandah is a fully covered outdoor space attached to the home, typically running along one or more sides. It provides complete protection from the sun and rain, making it a functional, year-round extension of your indoor living area.
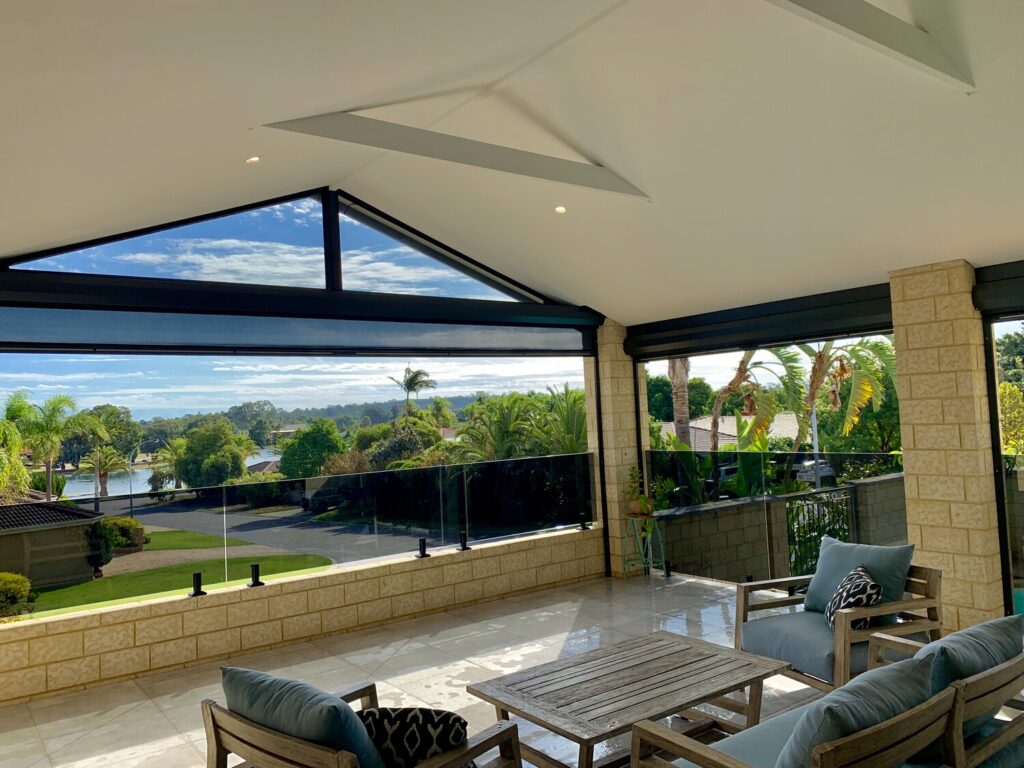
Patio Materials: Steel, Timber or Something Else?
Living on the west coast, we have an abundance of sunshine, sea breeze and the occasional downpour of heavy rain. Finding materials that are durable to this environment and importantly easy to maintain are crucial considerations when understanding what your patio should be made of.
Below, we’ll explore popular options for both patio frames and roofing, outlining their benefits and potential drawbacks to help you make the best choice.
Colorbond Roofing
Colorbond steel roofing is a popular choice due to its durability and ability to withstand Perth’s hot summers and occasional storms.
✔ Pros:
- Long lifespan with minimal maintenance.
- Reflective coatings can help reduce heat absorption.
- Available in a variety of colours to complement your home.
- Fire-resistant and strong against extreme weather.
✖ Cons:
- Can radiate heat, making the patio hotter in summer unless insulated.
- May be noisier during heavy rain.
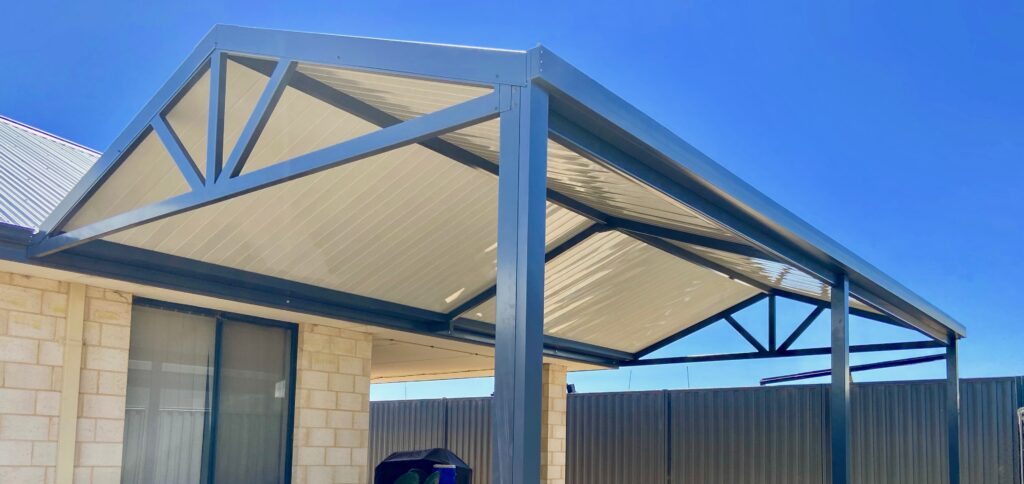
Insulated SolarSpan (Insulated Roof Panel System)
SolarSpan is an insulated roofing system that consists of a steel outer layer with a built-in insulation core.
✔ Pros:
- Provides excellent thermal insulation, keeping the patio cooler in summer and warmer in winter.
- Reduces noise from rain and external elements.
- Sleek, modern appearance without the need for additional ceiling lining.
✖ Cons:
- Higher upfront cost compared to standard Colorbond roofing.
- Can be heavier, requiring a strong structural frame.
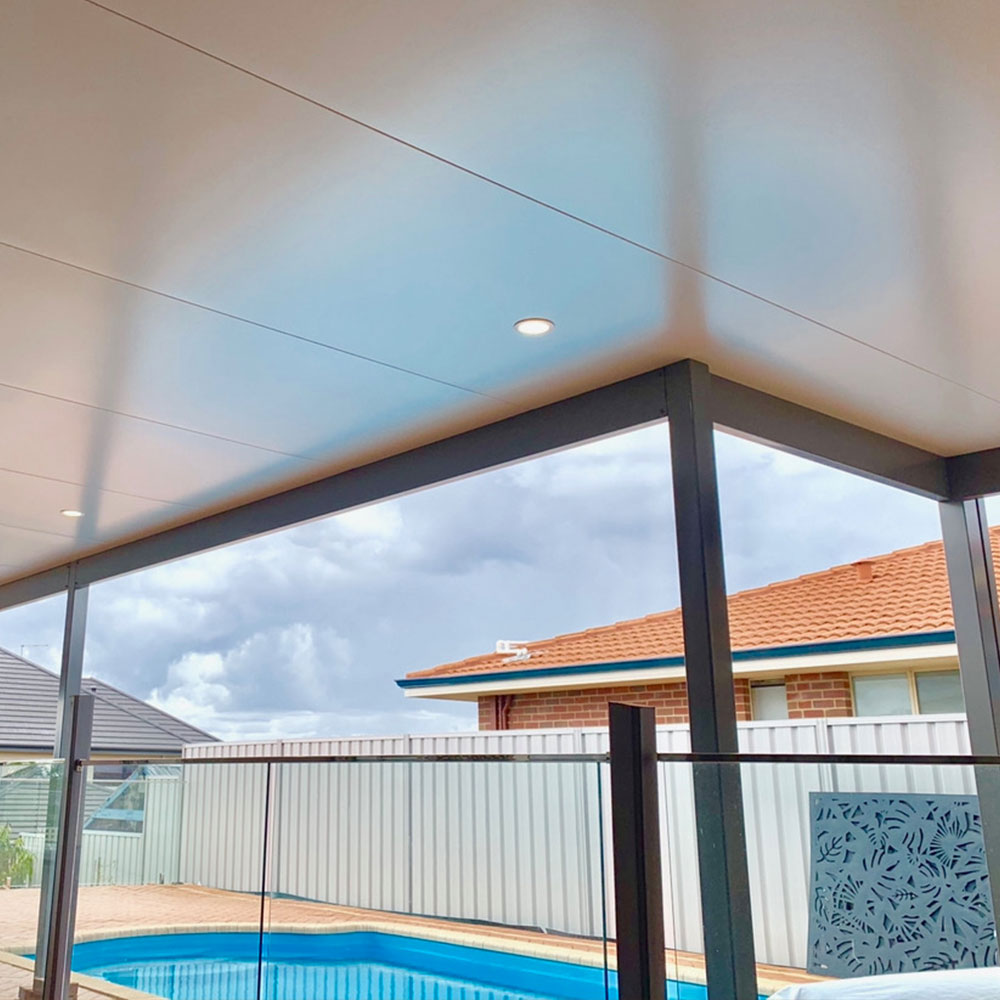
Polycarbonate Roofing
Polycarbonate is a translucent roofing material that allows natural light to filter through while still providing some UV protection.
✔ Pros:
- Lightweight and cost-effective.
- Allows natural light to brighten the space.
- Available in a range of tints to control glare and heat.
✖ Cons:
- Less durable than metal roofing, can scratch, discolour, or become brittle over time.
- Doesn’t provide as much insulation as insulated panels or Colorbond.
- Can be noisy in strong winds or heavy rain.
The best material choice depends on your budget, design preferences, and how you intend to use your patio. If durability and low maintenance are priorities, Colorbond or Spanplus is ideal. For a more natural and traditional look, timber may be the way to go, provided you’re willing to maintain it.
For roofing, Colorbond is a strong, cost-effective option, while insulated SolarSpan panels provide superior comfort. Polycarbonate roofing suits those who want a lighter, naturally lit space but should be used strategically to avoid excessive heat.
Design & Planning Your Patio
Before starting your patio build, it’s essential to ensure your outdoor space is properly assessed and suited to your chosen design. Taking the time to plan will help you avoid costly changes later and ensure your patio meets your needs for comfort, functionality, and aesthetics.
Assessing your outdoor space:
Start by evaluating your outdoor area to determine any site-specific challenges or requirements:
- Is your ground level? If not, will you need a retaining wall or site preparation?
- How much outdoor space do you have? Ensure your patio size complements your backyard layout without overwhelming it.
- Is the layout of your outdoor space suited to the patio design you want? Some patio styles work better with specific spaces, make sure your chosen design fits.
- Are there any building permits you need to go ahead? Check local council regulations and ask your patio installer any questions.
Defining Your Patio’s Purpose:
Different homeowners have different priorities when choosing their patio, consider:
- Family Gatherings: Do you need a spacious area for weekend BBQs and social events?
- Outdoor Entertaining: Would you like a stylish alfresco dining space for hosting friends?
- Private Retreat: Are you after a peaceful oasis for relaxation, reading, or unwinding outdoors?
Clarifying its primary function will help guide material choices, layout, and additional features like seating, lighting, or weather protection.
Orientation & Location
The position of your patio can impact comfort, privacy, and usability. Ask yourself:
- Do you want to maximise privacy? Consider fencing, screening, or positioning your patio strategically.
- How does sunlight affect space? A north-facing patio will capture more sun, while a south-facing one stays cooler.
- Is it sheltered from wind and rain? Proper positioning and roofing can provide year-round protection from Perth’s weather.
Visual Aesthetics
Your patio is an extension of your home and should seamlessly blend with its design while reflecting your personal taste. Choosing the right colours, patterns, and textures helps set the vibe for your outdoor space, whether that’s a relaxed retreat, a stylish entertaining area, or a vibrant family gathering spot.
If your patio is designed for entertaining, consider adding lighting features to create warmth and ambiance. For a cozy and inviting feel, warm-toned lights or festoon string lights can enhance the atmosphere, while modern LED or recessed lighting can give a sleek, contemporary look.
Personal touches bring your outdoor space to life. Whether it’s a pizza oven for weekend gatherings, a water feature for a tranquil escape, or statement furniture that reflects your style, make sure your patio is designed around what matters most to you.

Council Approvals in Perth (What You Need to Know)
In most cases, building a patio in Perth requires a council permit, especially for larger designs with a roof or if your home is located in a heritage-listed suburb.
The process typically involves submitting your patio plans to your local council, such as the City of Perth or City of Joondalup. Approval times can vary, usually taking between 2 to 6 weeks, but in some cases, it may take up to 3 months.
At JB Patios, we streamline this process by handling the permit application for you. Our team ensures your patio design meets local regulations, making approval as smooth as possible.
If you’re planning to install a patio yourself, it’s crucial not to skip this step. Failing to obtain a permit could result in fines or issues when selling your property. If you’re unsure about requirements, check your local council’s website or visit the City of Perth website for more information.
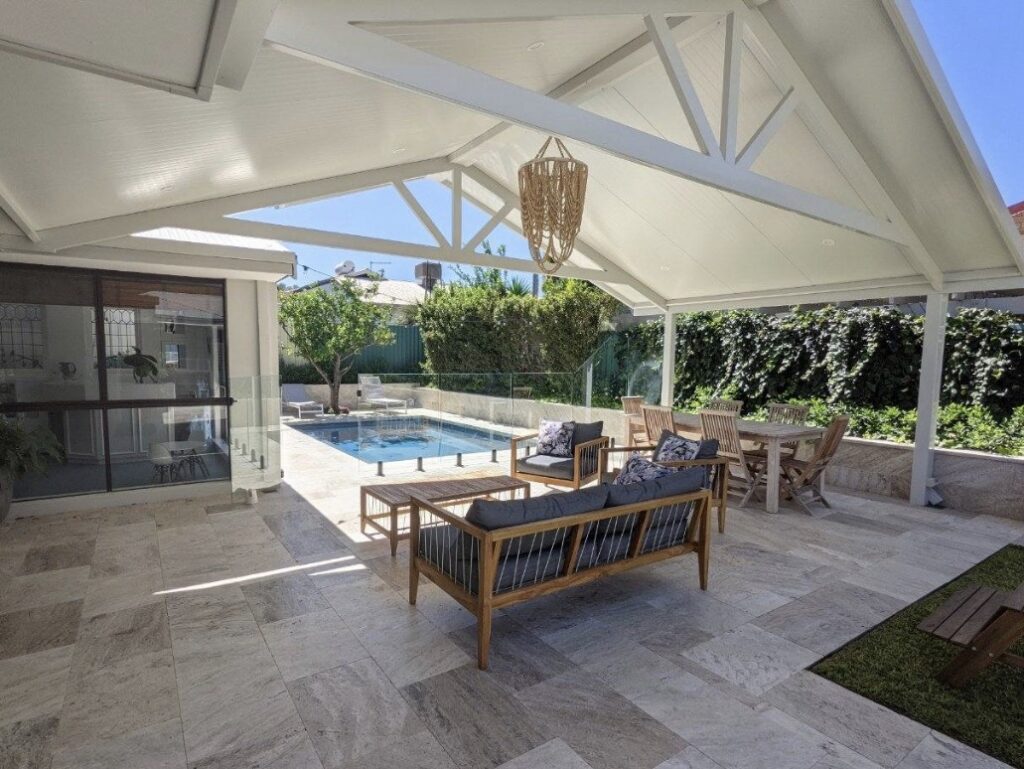
Patio Costs: Budgeting for Your Project
Installing a patio can be a big initial financial investment to make, the cost of prepping your outdoor space, the materials, and labour, all contribute towards the final price. Depending on the size of your patio, the materials used, and the sophistication involved all influence the cost.
The final price depends on factors like installation difficulty, materials used and their availability, along with any additional structures such as retaining walls or screens.
Beyond the base structure, additional features can increase the overall price of your patio such as building approvals and permits. Most patios require council approval, which may add permit fees to your budget. Costs vary by council and project size, so checking regulations early is essential.
For further understanding and DIY Patio Kit pricing, refer to our previous article Perth Patio Prices: How much do Perth Patios Cost?
Professional Installation & Contractors
Hiring experienced patio builders ensures quality workmanship, but labor costs can fluctuate based on experience, complexity, and project scope.
Flooring & Foundations
Choosing between concrete, decking, or pavers will impact both material and installation costs. Decorative concrete or premium timber decks will cost more than a basic concrete slab.
Lighting & Electrical Work
If you plan to entertain in the evenings, adding LED downlights, festoon lights, or outdoor fans can improve functionality but will add to installation costs.
Getting the Best Value: Why Quotes Matter
Because patio costs can vary significantly, it’s important to get multiple quotes before making a decision.
- Compare pricing: Different builders may offer varying rates for materials and labor.
- Check what’s included: Some quotes cover permits, installation, and materials, while others may not.
- Read reviews: Look at past projects and testimonials to ensure quality workmanship.
By taking the time to compare options, you’ll get a patio that fits both your budget and lifestyle while ensuring a smooth building process.
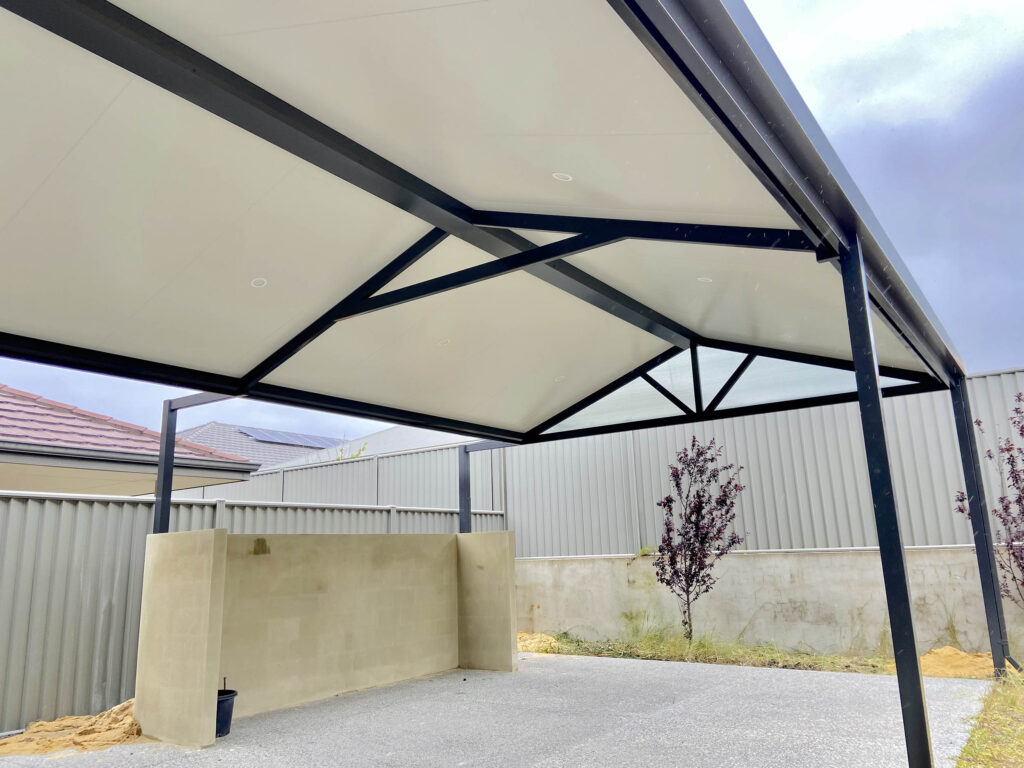
The Building Process: From Installation to Maintenance
Building a patio involves several stages, from planning and approvals to installation and ongoing maintenance. Here’s a step-by-step walkthrough of what you can expect when adding a patio to your Perth home.
1. Initial Consultation & Design Planning
The first step is meeting with your patio builder to discuss your design preferences, materials, budget, and any site-specific requirements. This stage includes:
- Choosing the patio style and materials (Colorbond, timber, polycarbonate roofing, etc.)
- Measuring your outdoor space and assessing ground conditions
- Reviewing council regulations to determine if a permit is needed
Once the design is finalised, a detailed plan is drawn up, ready for submission to local authorities if necessary.
2. Permit Approval & Council Regulations
In Perth, most patios require a building permit, especially for larger structures or those with roofing. This process typically involves:
- Submitting detailed engineering drawings to your local council
- Allowing 2 to 6 weeks for standard approvals (some cases can take up to 3 months)
- Ensuring compliance with local boundary regulations and heritage restrictions
With approval secured, the construction process can officially get underway!
3. Site Preparation & Foundations
Before installation, the site needs to be cleared and prepared:
- Levelling the ground: If your land is uneven, retaining walls or site grading may be required.
- Laying foundations or footings: Depending on the patio design, footings may need to be dug and set in concrete to support the structure.
- Preparing flooring: Whether you choose a concrete slab, pavers, or decking, this stage ensures the patio base is secure and level.
4. Constructing the Patio Frame
With the foundation in place, the main structure is assembled:
- Installing support posts and beams: This provides the framework for the patio.
- Constructing the roof frame: If your patio includes roofing, this is the stage where rafters or panels are added.
- Ensuring structural stability: Everything is secured and checked for proper alignment before moving on.
5. Adding Roofing, Gutters & Finishing Touches
Once the frame is complete, roofing and finishing details are installed:
- Roofing materials added: Colorbond, polycarbonate, or insulated panels are secured in place.
- Gutters and drainage installed: This prevents water runoff issues and protects the patio from pooling water.
- Lighting and electrical work: If the patio includes ceiling fans, downlights, or power points, electricians handle the wiring at this stage.
- Final sealing and painting (if required): This ensures longevity and enhances aesthetics.
6. Handover & Maintenance Tips
Once construction is complete, your builder will conduct a final inspection and hand over your new patio.
At this point:
- You’ll receive any warranty information and care instructions.
- The builder may recommend sealing timber or concrete to prolong its lifespan.
- Routine gutter cleaning and inspections should be scheduled to prevent blockages and wear.
Patio Installation Timeline
Once council permits are approved, most standard patio installations take 2 to 4 weeks to complete. More complex designs, including custom-built timber patios or patios with decking, may take 4 to 6 weeks, while some companies offer fast-tracked 2 to 3-week installations for simpler structures.
DIY vs. Professional Installation
At JB Patios we provide DIY patio kits for you to install yourself if you’re wanting to save money. If you choose to go the DIY route, ensure you:
- Understand council requirements and obtain necessary permits.
- Have the right skills and equipment to construct a safe and durable patio.
- Follow engineering specifications to prevent structural issues.
For larger, permanent patios, professional installation is often the best choice to ensure compliance, longevity, and a stress-free experience. An experienced builder will handle permits, site preparation, and all construction aspects, delivering a high-quality, hassle-free result.
For further reading, refer to our previous article on what you need to know about DIY Patio Kits For The DIY Enthusiast.
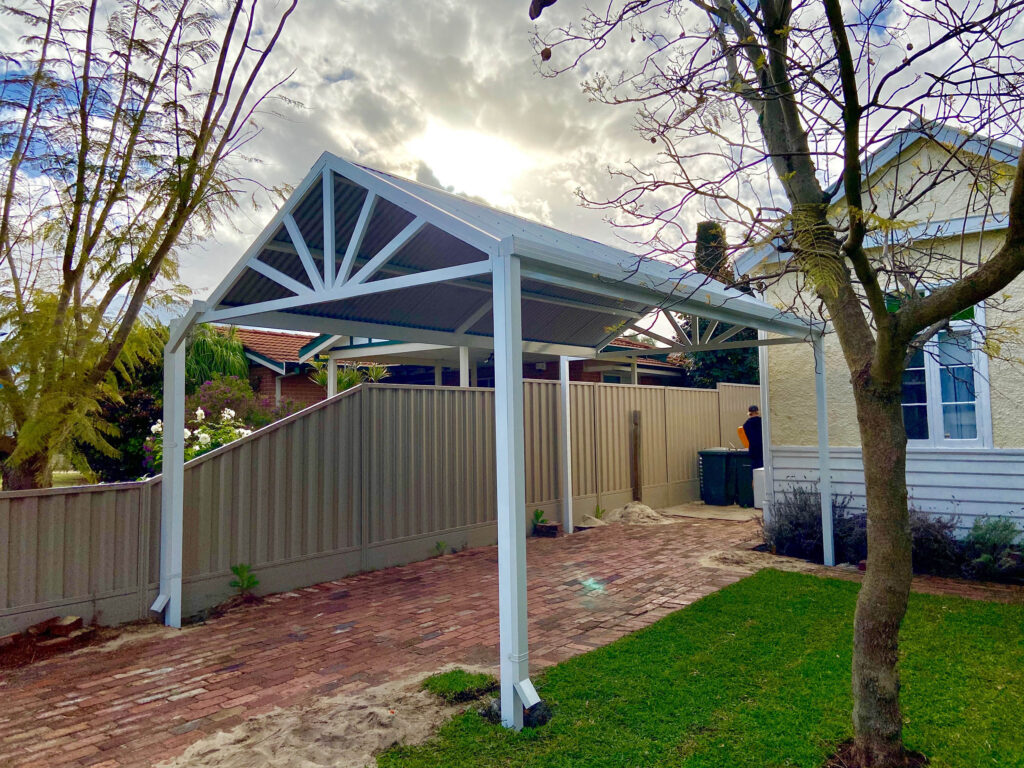
How to Maintain Your Patio in Top Condition
Regular maintenance is essential to keep your patio looking great and ensure it lasts for years to come. While different materials require different levels of upkeep, following these key maintenance steps will help protect your investment.
1. Cleaning & General Upkeep
Colorbond & Metal Roofs: Wash down with soapy water or a mild detergent every few months to prevent dirt and debris buildup. For coastal homes, more frequent cleaning is recommended to remove salt residue.
Timber Patios & Decking: Oil or reseal timber every 6 to 12 months to prevent fading, cracking, and water damage. Sweep regularly to remove dirt and leaves.
Concrete & Pavers: Pressure clean periodically to remove stains, moss, and grime. Sealing pavers can help prevent discoloration and wear.
2. Gutter & Drainage Maintenance
Check gutters and downpipes regularly to ensure proper water drainage. Leaves and debris can cause blockages, leading to water damage or corrosion.
3. Structural Inspections
- Look for rust, loose screws, or cracks in the frame and roof panels. Catching small issues early can prevent costly repairs later.
- For timber patios, check for termite damage or rot, especially if untreated wood is used.
4. Preventative Care for Long-Term Durability
- Keep furniture and BBQs off direct timber surfaces where possible to prevent stains or damage.
- Trim nearby trees to prevent leaves, sap, and debris from accumulating on your patio.
- Reapply paint or protective coatings as needed to keep the structure looking fresh and weather-resistant
Why Regular Maintenance Matters
Taking care of your patio extends its lifespan, prevents costly repairs, and keeps it looking its best. A little routine maintenance goes a long way in ensuring your patio remains a comfortable and stylish outdoor space for years to come.
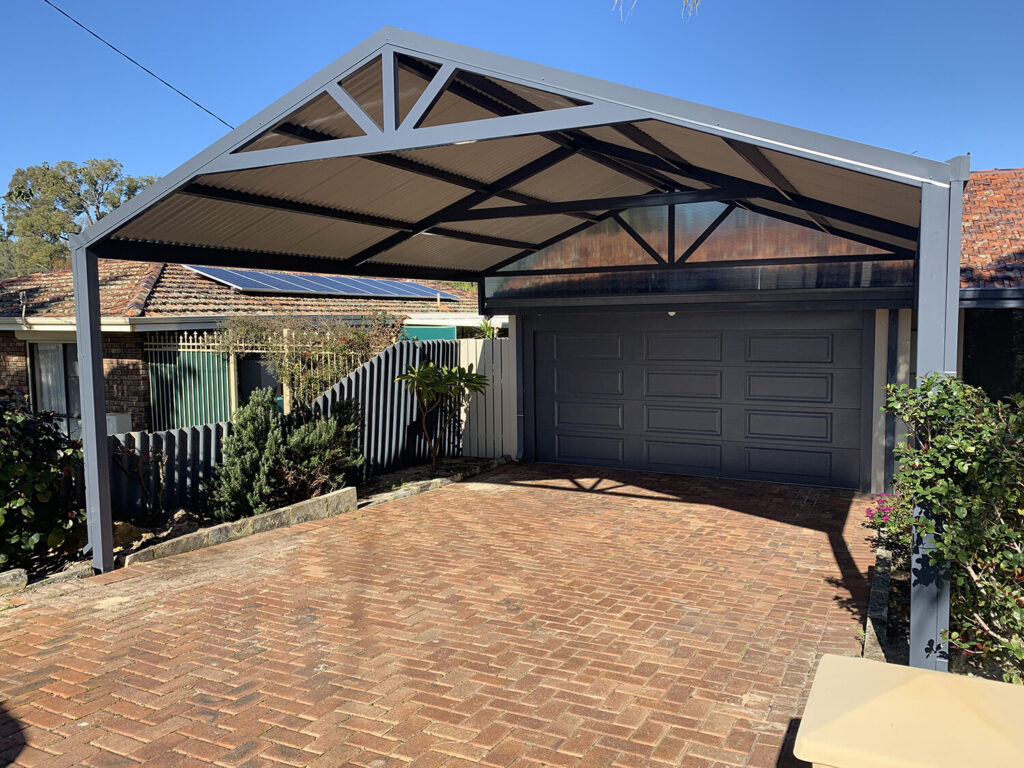
Enhance Your Patio (Lighting, Blinds, and More)
A patio isn’t just a structure; it’s an extension of your living space. With the right additions, you can transform it into a functional, stylish, and comfortable outdoor retreat. Whether you’re looking to entertain, relax, or create a year-round alfresco space, here are some ways to enhance your patio beyond the basics.
Install Lighting for Evening Use
Good lighting extends the usability of your patio well into the evening, setting the mood and adding both style and safety. Consider:
- LED downlights for a modern and sleek look.
- Festoon or string lights to create a warm, inviting atmosphere.
- Solar or motion-sensor lights for added convenience and security.
Proper lighting can turn your patio into a space for entertaining or quiet relaxation long after the sun sets.
Stay Comfortable with Ceiling Fans or Heaters
- Ceiling fans help circulate air, making summer afternoons more bearable.
- Infrared or gas heaters provide warmth for cooler months, ensuring year-round comfort.
Adding climate control features allows you to enjoy your patio in any season.
Use Outdoor Blinds & Screens for Protection
Outdoor blinds and privacy screens provide shade, wind protection, and privacy while keeping your patio stylish and functional.
- Ziptrak or café-style blinds offer full control over sun and wind exposure.
- Timber or aluminium slatted screens enhance privacy while maintaining airflow.
Blinds and screens help create a cozy, sheltered outdoor space, perfect for any weather.
Integrated Seating & Planters for Style & Functionality
- Built-in bench seating maximises space and adds a polished, custom feel.
- Planter boxes with greenery or vertical gardens soften hard surfaces and bring greenery to the patio.
Incorporating these elements adds character and makes the patio feel like an extension of your home.
Create an Outdoor Kitchen or BBQ Area
Take outdoor entertaining to the next level by adding:
- A built-in BBQ with prep benches for easy cooking.
- A mini fridge or bar area to keep drinks cold.
- A pizza oven for a unique dining experience.
A well-designed outdoor kitchen transforms your patio into a hub for entertaining and family gatherings.
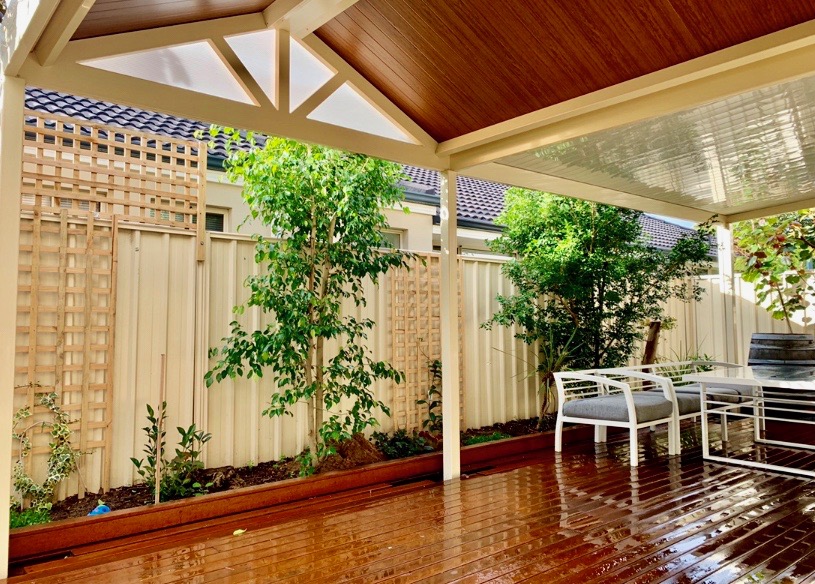
Bring Your Patio Vision to Life
By integrating lighting, heating, blinds, built-in seating, and an outdoor kitchen, your patio becomes more than just a structure, it becomes a lifestyle-enhancing space. Whether you’re hosting friends, enjoying a quiet morning coffee, or unwinding after a long day, a well-equipped patio makes every moment outdoors more enjoyable.
By carefully considering design, materials, planning, and costs, you can create an outdoor space that perfectly suits your lifestyle and enhances your property. With the right choices, your patio will not only provide comfort and functionality but also add value to your home for years to come.
Why JB Patios for Your Patio Installation
At JB Patios, we specialise in custom patio installations and affordable DIY patio installation kits designed to enhance your outdoor space and withstand Perth’s climate.
Whether you’re after a Gable, Flat, Dome, Skillion, or pyramid patio, we tailor every design to suit your home’s style and your lifestyle needs. Using high-quality Colorbond® steel, we ensure durability, functionality, and a sleek finish.
From concept to completion, our expert team takes care of everything, delivering a seamless installation with exceptional craftsmanship. Let us help you create the perfect patio to enjoy for years to come.
Ready to create the perfect patio? Contact us today to start planning your perfect outdoor space.
Perth Patio FAQs
1. Do I need council approval for a patio in Perth?
In most cases, yes, you will need council approval to build a patio in Perth, especially if it has a roof or is large in size. Each council has different requirements, so it’s best to check with your local council or work with a patio installer who can handle the approval process for you.
2. How much does a patio cost in Perth on average?
The cost of a patio in Perth varies based on size, materials, and design complexity. It is best to get a customised quote to ensure you get the right price estimate for your specific requirements.
Additional features like flooring, lighting, and insulation can also impact the final price.
3. What is the difference between a patio and a pergola?
The main difference between a patio and a pergola is the roofing and function.
A patio is an outdoor structure that typically includes a solid roof, such as Colorbond® or insulated panels, providing full weather protection. It extends your indoor living space, creating a seamless transition to the outdoors, making it ideal for year-round use.
A pergola, on the other hand, is designed to enhance your connection with nature. It features vertical posts supporting cross beams or a lattice-style roof, allowing partial shade while maintaining airflow and natural light. Pergolas are often freestanding and separate from the home, providing an open, decorative outdoor space rather than full coverage from the elements.
4. What warranty should I look for?
A good patio should come with warranties for both materials and workmanship. Look for:
Reputable patio builders offer a 1- to 7-year warranty on installation and structural integrity, with many offering around 5 to 10 years.
Additional warranties may apply for insulation, lighting, and other features depending on the supplier.
Always check what is covered under the warranty to ensure your patio is protected against defects and environmental wear.
